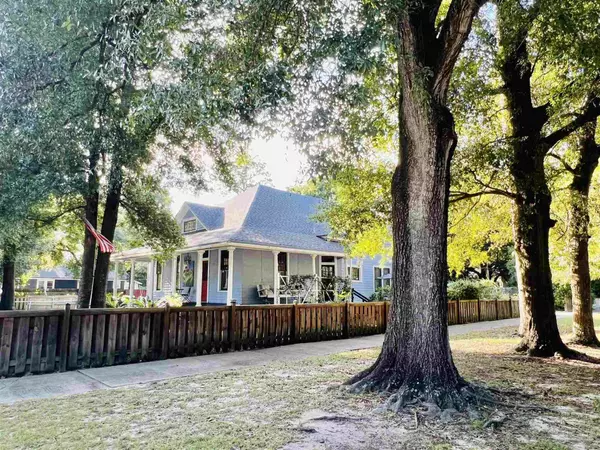Bought with Stephanie Harrington • Engel & Volkers Pensacola
For more information regarding the value of a property, please contact us for a free consultation.
930 E Brainerd St Pensacola, FL 32503
Want to know what your home might be worth? Contact us for a FREE valuation!

Our team is ready to help you sell your home for the highest possible price ASAP
Key Details
Sold Price $799,000
Property Type Single Family Home
Sub Type Single Family Residence
Listing Status Sold
Purchase Type For Sale
Square Footage 3,480 sqft
Price per Sqft $229
Subdivision New City Tract
MLS Listing ID 652036
Sold Date 11/21/24
Style Craftsman
Bedrooms 4
Full Baths 3
HOA Y/N No
Originating Board Pensacola MLS
Year Built 1906
Lot Dimensions 138x137.5
Property Description
Lovingly renovated to retain the integrity of its 1906 Craftsman style while providing updates desired for today’s lifestyle, this property offers the perfect balance between historic character, modern functionality & style. Stately seated on an oversized lot, it has the features desired in a classic East Hill home including the inviting wide wrap around porch, cedar shake siding & dormered roof. This property was in the same family for 4 generations before being purchased by the previous owner whose goal was to restore its original character while adapting it to modern living. Original woodwork, doors, & windows. Gleaming, glossy heart pine floors, soaring 11’ tongue & groove ceilings, wide baseboard moldings, period hardware & gas fireplace with antique mantel. The living room flows through French doors into the ample dining room to the eat-in kitchen. The pass thru window between dining room/kitchen allows for family conversation & entertaining. The kitchen has tall custom cabinetry with replica hardware, granite counters with bar seating, & room for a small bistro table by the windows. The Victorian style tin ceiling has recessed lighting. The front bedroom retains the original 8’ old growth pine pocket doors & has a large walk in closet. A generously sized Jack & Jill bath with Carrera marble subway tile, oversized pedestal sink, marble tiled floors & original refinished claw foot tub separates the guest bedrooms. An inside laundry/mudroom with separate entry is conveniently located off the kitchen between the bedrooms. A luxurious walk-in marble shower, double slipper tub, double vanity with granite counters & walk-in closet complete the master suite. At the rear, the original kitchen has been converted to a private room perfect for a home office, storage +++. Electrical, plumbing & HVAC updates. Roof 2024. Wait but there is more! Guest or in-law suites with separate entrances & outside areas.
Location
State FL
County Escambia
Zoning City,Res Single
Rooms
Other Rooms Guest House, Yard Building, Detached Self Contained Living Area
Dining Room Breakfast Bar, Eat-in Kitchen, Formal Dining Room
Kitchen Remodeled, Granite Counters, Pantry
Interior
Interior Features Storage, Baseboards, Ceiling Fan(s), Chair Rail, Crown Molding, High Ceilings, High Speed Internet, In-Law Floorplan, Recessed Lighting, Track Lighting, Walk-In Closet(s), Attached Self Contained Living Area, Bonus Room, Guest Room/In Law Suite
Heating Natural Gas
Cooling Central Air, Wall/Window Unit(s), Ceiling Fan(s)
Flooring Marble, Wood, Tile
Fireplace true
Appliance Water Heater, Electric Water Heater, Tankless Water Heater/Gas, Dryer, Washer, Built In Microwave, Dishwasher, Disposal, Refrigerator
Exterior
Exterior Feature Fire Pit, Rain Gutters
Parking Features Boat, Driveway, Front Entrance, Guest, RV Access/Parking, Side Entrance
Fence Back Yard, Partial, Privacy
Pool None
Community Features Dock, Fishing, Pavilion/Gazebo, Picnic Area, Playground, Tennis Court(s)
Utilities Available Cable Available
View Y/N No
Roof Type Shingle,Gable,Hip
Garage No
Building
Lot Description Central Access, Corner Lot, Interior Lot
Faces From 12th Avenue in East Hill, west on Brainerd to corner of 10th Ave, house on north side of the street
Story 1
Water Public
Structure Type Frame
New Construction No
Others
HOA Fee Include None
Tax ID 000S009025011155
Read Less
GET MORE INFORMATION




