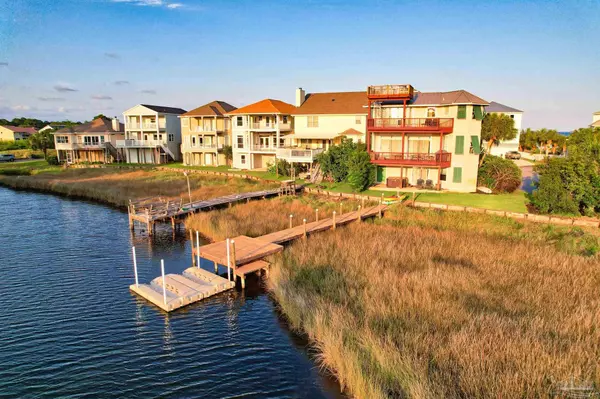Bought with Stuart West • Levin Rinke Realty
For more information regarding the value of a property, please contact us for a free consultation.
1161 Sawgrass Dr Gulf Breeze, FL 32563
Want to know what your home might be worth? Contact us for a FREE valuation!

Our team is ready to help you sell your home for the highest possible price ASAP
Key Details
Sold Price $844,000
Property Type Single Family Home
Sub Type Single Family Residence
Listing Status Sold
Purchase Type For Sale
Square Footage 3,614 sqft
Price per Sqft $233
Subdivision Sawgrass
MLS Listing ID 644130
Sold Date 12/04/24
Style Contemporary
Bedrooms 5
Full Baths 4
HOA Fees $183/ann
HOA Y/N Yes
Originating Board Pensacola MLS
Year Built 1996
Lot Size 7,405 Sqft
Acres 0.17
Property Description
ATTENTION! VA assumable loan! Tucked away in the private gated community of Sawgrass within Tiger Point awaits 1161 Sawgrass Drive, a soaring 3 story, custom residence in the coastal town of Gulf Breeze, Florida. Sawgrass features a gunite, in-ground community swimming pool, private dock and is surrounded by golf course #6 hole, the Santa Rosa sound and a sawgrass bayou. This beautiful 5 bedroom, 4 bathroom home boasts an open living area with spectacular views of the bayou and sound, large kitchen with custom cabinetry, granite counter top, wall oven, glass cooktop and island bar seating. There is sturdy tile, carpeting and lvp through the home- a dumb waiter convenient for delivering items from the ground to living level. This home features a mother-in-law suite with kitchenette, laundry, full bath and separate entrance on the ground level. You may find it difficult to leave the views from the spacious master bedroom. Beginning with the creative window views located in the hallway leading to the primary room, step inside to one of the most coveted sights in Santa Rosa County. The large, newly renovated master bath will be another spectacular room to soak in suds while you soak up sunsets or listen to the rain dance on the soaring metal roof. Travel higher up the spiral staircase onto the eagle's nest panoramic views. Other features to note is your private pier access with 2 jet ski floating docks, ready for your crafts to take you in minutes from residential bliss to Pensacola Beach fun, dining or Gulf Islands National Seashore coastal cruising. This corner- lot stucco home is zoned for grade A public schools, world class healthcare, shopping, dining, churches and ball fields, all accessible by car, bike or golf cart legal streets. This home is beautiful, unique and ready for your private tour.
Location
State FL
County Santa Rosa
Zoning No Mobile Homes,Res Single
Rooms
Dining Room Breakfast Bar, Breakfast Room/Nook, Eat-in Kitchen, Formal Dining Room, Kitchen/Dining Combo, Living/Dining Combo
Kitchen Not Updated, Granite Counters, Kitchen Island
Interior
Interior Features Baseboards, In-Law Floorplan, Bonus Room, Guest Room/In Law Suite
Heating Central
Cooling Central Air, Ceiling Fan(s)
Flooring Tile, Carpet
Fireplace true
Appliance Water Heater, Tankless Water Heater/Gas, Built In Microwave, Double Oven, Refrigerator, Oven
Exterior
Exterior Feature Balcony, Sprinkler
Parking Features 2 Car Garage, Garage Door Opener
Garage Spaces 2.0
Pool None
Community Features Pool, Dock, Gated, Pier, Waterfront Deed Access
Utilities Available Underground Utilities
Waterfront Description Intracoastal Waterway,Sound,Waterfront,Block/Seawall,Pier
View Y/N Yes
View Bayou, Sound, Water
Roof Type Metal
Total Parking Spaces 2
Garage Yes
Building
Lot Description Corner Lot, Near Golf Course
Faces From Highway 98, turn South onto Tiger Point Blvd via Tiger Point Village, turn right on Ceylon, turn left into the gated Sawgrass community (Code required) Home is on the corner right.
Story 3
Water Public
Structure Type Frame
New Construction No
Others
HOA Fee Include Association,Deed Restrictions,Maintenance
Tax ID 332S284926000000060
Security Features Security System,Smoke Detector(s)
Pets Allowed Yes
Read Less
GET MORE INFORMATION




