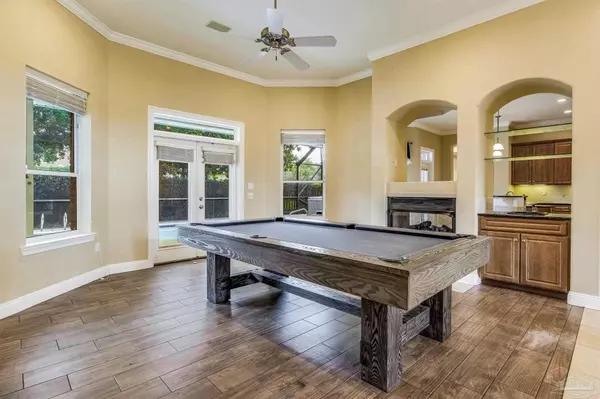Bought with Outside Area Selling Agent • PAR Outside Area Listing Office
For more information regarding the value of a property, please contact us for a free consultation.
2041 Tampa Blvd Navarre, FL 32566
Want to know what your home might be worth? Contact us for a FREE valuation!

Our team is ready to help you sell your home for the highest possible price ASAP
Key Details
Sold Price $625,000
Property Type Single Family Home
Sub Type Single Family Residence
Listing Status Sold
Purchase Type For Sale
Square Footage 2,869 sqft
Price per Sqft $217
Subdivision Heritage Park
MLS Listing ID 650250
Sold Date 12/20/24
Style Contemporary
Bedrooms 4
Full Baths 2
Half Baths 1
HOA Fees $108/ann
HOA Y/N Yes
Originating Board Pensacola MLS
Year Built 2004
Lot Size 0.280 Acres
Acres 0.28
Property Description
The Seller is offering help to make buying easier! With the right offer, they'll cover some of your closing costs or help lower your interest rate. A great deal to save you money! This property features an IN-GROUND SWIMMING POOL WITH A SCREEN ENCLOSURE—PERFECT FOR ENJOYING FLORIDA'S BEAUTIFUL WEATHER. The backyard is an IDYLLIC RETREAT, IDEAL FOR SWIMMING, RELAXING IN THE HOT TUB, OR BASKING IN THE SUNSHINE ON THE GREEN TURF SIDE YARD. The CURB APPEAL IS SURE TO IMPRESS, WITH A SIDE-ENTRY TWO-CAR GARAGE AND A COVERED FRONT WALKWAY LEADING TO THE ENTRANCE. Step inside to the FOYER THAT GUIDES YOU TO THE SITTING ROOM, FORMAL DINING AREA, AND THE PRIMARY SUITE ENTRY. The PRIMARY SUITE HAS FRENCH DOORS OPENING TO AN AMAZING BATHROOM, FEATURING A TILED WALK-IN SHOWER, SUNKEN SOAKER TUB, DOUBLE VANITY SINKS WITH GRANITE COUNTERTOPS, A MAKEUP AREA, TILED FLOORS, AND A LINEN CLOSET. The BEDROOM ITSELF HAS NEW CARPETING, LARGE WINDOWS FOR NATURAL LIGHT, AND A PATIO DOOR THAT OPENS TO THE POOL AREA—AN IDEAL SPACE FOR RELAXATION. The SITTING ROOM AND FORMAL DINING AREA BOAST WOOD-LOOK TILE FLOORS. The DOUBLE-SIDED FIREPLACE CONNECTS TO THE KITCHEN AND SITTING ROOM, CREATING A COZY ATMOSPHERE. At the heart of the home is the KITCHEN AND BREAKFAST NOOK, EQUIPPED WITH GRANITE COUNTERTOPS, STAINLESS STEEL APPLIANCES, A GAS COOKTOP OVEN, AN ISLAND, AND AMPLE CABINET SPACE FOR ALL YOUR STORAGE NEEDS. Adjacent to the kitchen is the LIVING AREA, FEATURING NEW CARPETING AND LARGE WINDOWS THAT FLOOD THE SPACE WITH NATURAL LIGHT—PERFECT FOR WATCHING YOUR FAVORITE MOVIE. The THREE ADDITIONAL BEDROOMS ARE GENEROUSLY SIZED WITH OVERSIZED CLOSETS AND NEW CARPETING. TWO OF THESE BEDROOMS SHARE A JACK AND JILL BATHROOM WITH TILE FLOORS, GRANITE COUNTERTOPS, AND A TUB/SHOWER COMBINATION. The HALLWAY POWDER ROOM FEATURES TILE FLOORS AND A SINGLE VANITY. The LAUNDRY ROOM IS BRIGHT AND FUNCTIONAL WITH A LARGE WINDOW, STORAGE CABINETS, AND A WASH SINK.
Location
State FL
County Santa Rosa
Zoning Res Single
Rooms
Dining Room Breakfast Bar, Breakfast Room/Nook, Eat-in Kitchen, Formal Dining Room, Kitchen/Dining Combo
Kitchen Not Updated, Granite Counters, Pantry
Interior
Interior Features Ceiling Fan(s), High Ceilings, Central Vacuum
Heating Central, Fireplace(s)
Cooling Central Air, Ceiling Fan(s)
Flooring Tile, Carpet, Simulated Wood
Fireplace true
Appliance Electric Water Heater, Dishwasher, Refrigerator, Oven
Exterior
Parking Features 2 Car Garage, Front Entrance
Garage Spaces 2.0
Fence Back Yard, Privacy
Pool In Ground, Screen Enclosure
Utilities Available Cable Available
View Y/N No
Roof Type Shingle
Total Parking Spaces 2
Garage Yes
Building
Lot Description Central Access
Faces From US-98 E, Turn right onto Heritage Park Way, Turn right onto Orlando Ave, Turn left onto Tampa Blvd, Home will be on the right
Story 1
Water Public
Structure Type Frame
New Construction No
Others
HOA Fee Include Association,Deed Restrictions
Tax ID 222S26173000E000010
Security Features Smoke Detector(s)
Read Less
GET MORE INFORMATION




